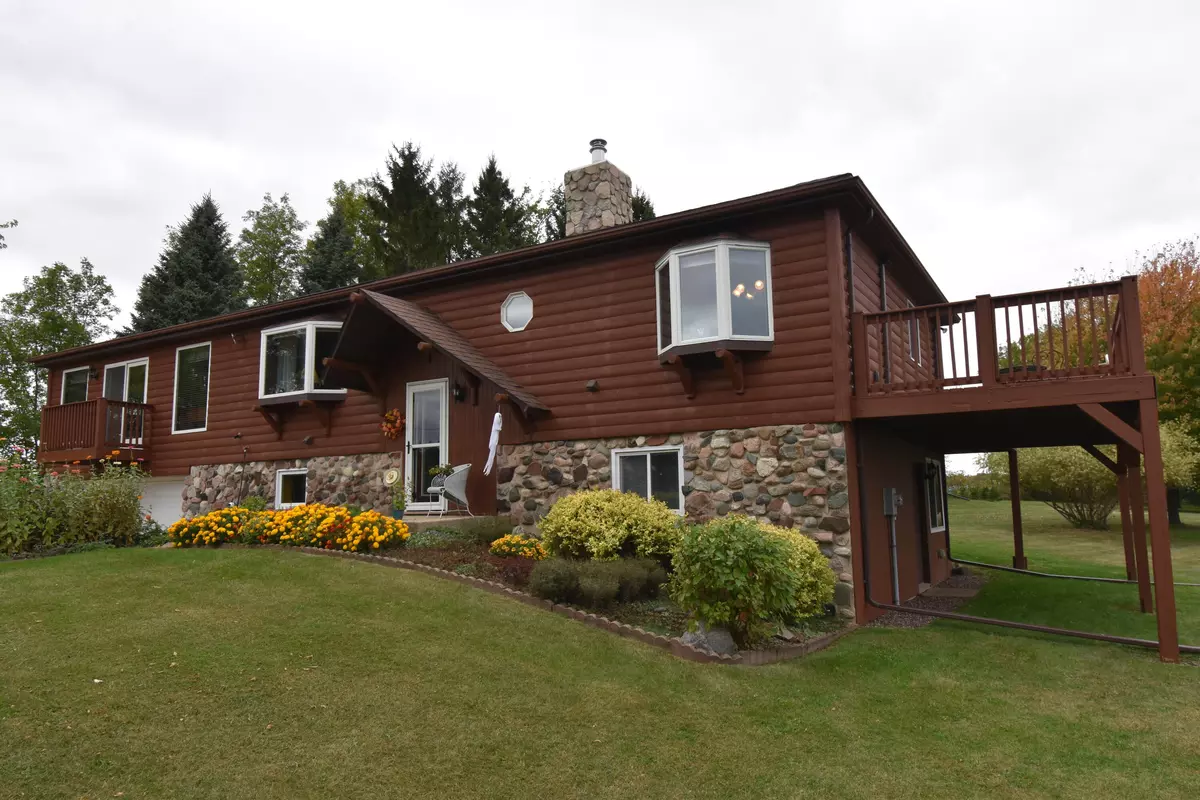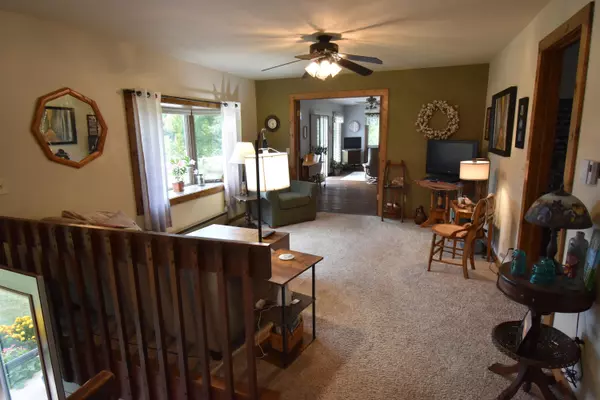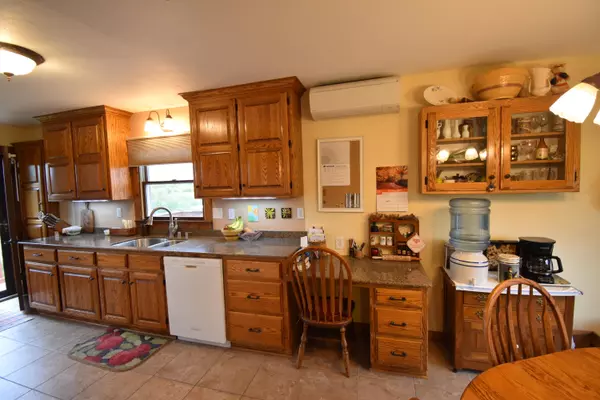3099 W St Killian Dr Ashford, WI 53010
4 Beds
2 Baths
1,776 SqFt
UPDATED:
Key Details
Property Type Single Family Home
Listing Status Contingent
Purchase Type For Sale
Square Footage 1,776 sqft
Price per Sqft $211
MLS Listing ID 1939012
Style 1 Story,Bi-Level
Bedrooms 4
Full Baths 2
Year Built 1979
Annual Tax Amount $2,946
Tax Year 2024
Contingent With Offer
Lot Size 1.000 Acres
Acres 1.0
Property Description
Location
State WI
County Fond Du Lac
Zoning res
Rooms
Basement Block, Full, Partially Finished, Walk Out/Outer Door
Interior
Interior Features Free Standing Stove, Split Bedrooms, Walk-In Closet(s), Wood Floors
Heating Electric, Propane Gas, Wood
Cooling Heat Pump, Multiple Units, Other
Flooring No
Appliance Dishwasher, Dryer, Microwave, Oven, Range, Refrigerator
Exterior
Exterior Feature Log, Low Maintenance Trim, Wood
Parking Features Access to Basement, Built-in under Home, Electric Door Opener
Garage Spaces 2.0
Accessibility Bedroom on Main Level, Full Bath on Main Level, Level Drive, Open Floor Plan, Stall Shower
Building
Lot Description Rural
Architectural Style Raised Ranch
Schools
Middle Schools Campbellsport
High Schools Campbellsport
School District Campbellsport







