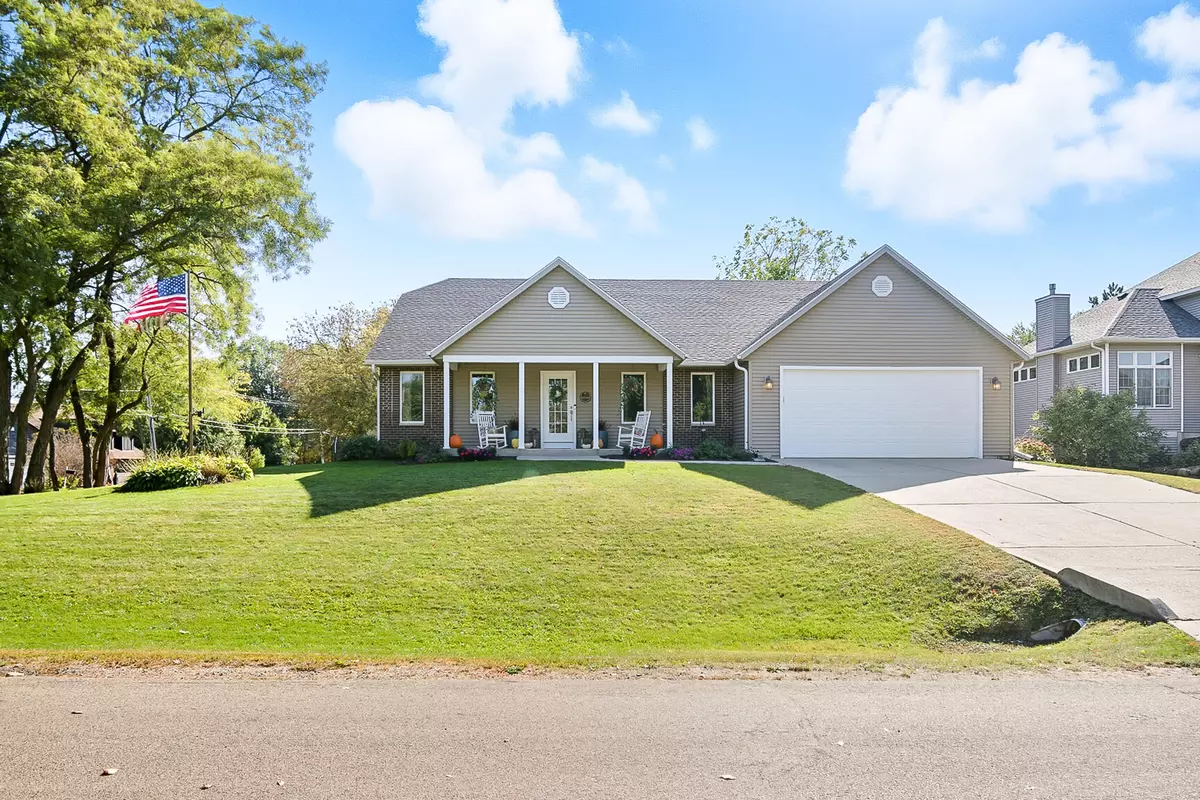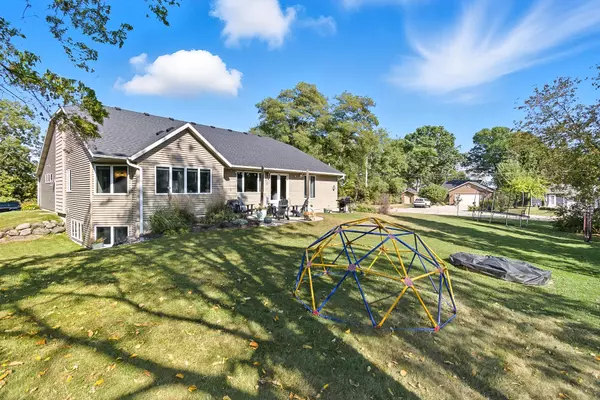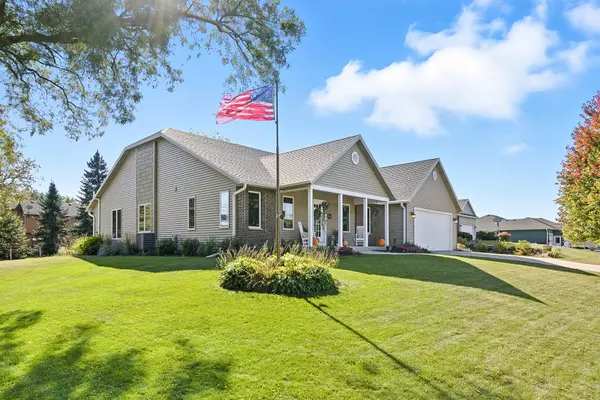W8183 Bridle Path Lake Mills, WI 53551
4 Beds
3 Baths
3,280 SqFt
UPDATED:
Key Details
Property Type Single Family Home
Listing Status Contingent
Purchase Type For Sale
Square Footage 3,280 sqft
Price per Sqft $172
MLS Listing ID 1938971
Style 1 Story,Exposed Basement
Bedrooms 4
Full Baths 3
HOA Fees $50/ann
Year Built 2002
Annual Tax Amount $5,655
Tax Year 2024
Contingent With Offer
Lot Size 0.330 Acres
Acres 0.33
Property Description
Location
State WI
County Jefferson
Zoning RES
Body of Water Rock Lake
Rooms
Basement Finished, Full, Full Size Windows, Poured Concrete, Radon Mitigation, Shower, Sump Pump
Interior
Interior Features Cable TV Available, Gas Fireplace, Kitchen Island, Simulated Wood Floors, Split Bedrooms, Vaulted Ceiling(s), Walk-In Closet(s)
Heating Natural Gas
Cooling Central Air, Forced Air
Flooring No
Appliance Dishwasher, Disposal, Dryer, Microwave, Other, Range, Refrigerator, Washer, Water Softener Owned
Exterior
Exterior Feature Brick, Stone, Vinyl
Parking Features Electric Door Opener, Tandem
Garage Spaces 4.0
Waterfront Description Lake
Accessibility Bedroom on Main Level, Full Bath on Main Level, Laundry on Main Level, Level Drive
Building
Lot Description Corner Lot
Dwelling Type Subdivision,Water Access/Rights
Water Lake
Architectural Style Ranch
Schools
Elementary Schools Lake Mills
Middle Schools Lake Mills
High Schools Lake Mills
School District Lake Mills Area







