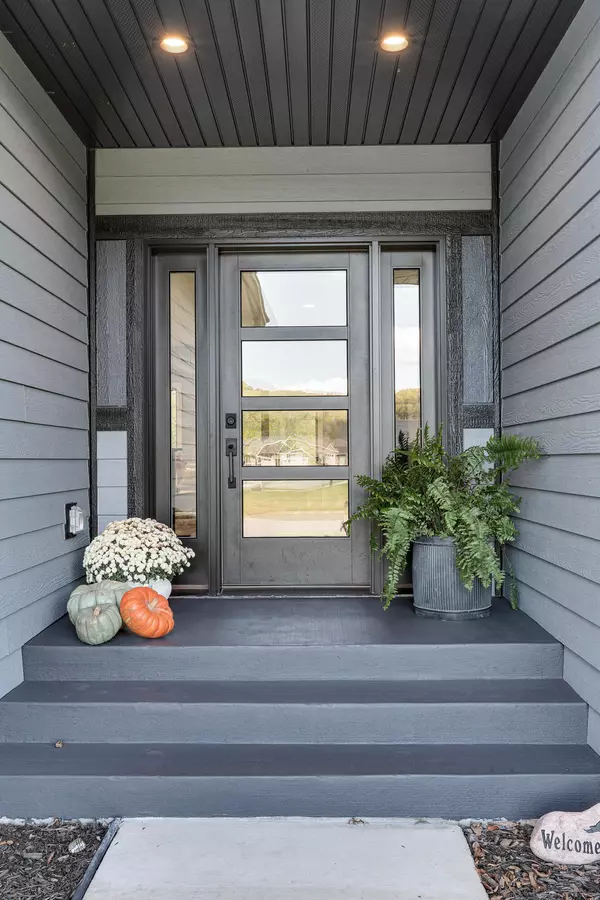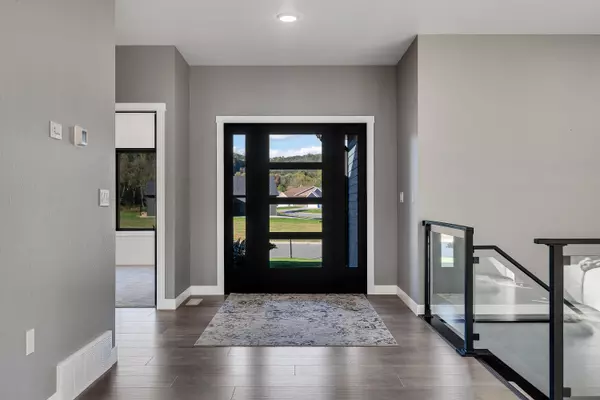428 Backstretch Ct La Crescent, MN 55947
4 Beds
3 Baths
3,158 SqFt
UPDATED:
Key Details
Property Type Single Family Home
Listing Status Pending
Purchase Type For Sale
Square Footage 3,158 sqft
Price per Sqft $224
Subdivision Horse Track
MLS Listing ID 1938657
Style 1 Story
Bedrooms 4
Full Baths 3
Year Built 2021
Annual Tax Amount $8,644
Tax Year 2025
Lot Size 0.510 Acres
Acres 0.51
Property Description
Location
State MN
County Houston
Zoning RES
Rooms
Basement 8+ Ceiling, Finished, Full, Full Size Windows, Poured Concrete, Walk Out/Outer Door
Interior
Interior Features 2 or more Fireplaces, Cable TV Available, Gas Fireplace, Intercom/Music, Kitchen Island, Walk-In Closet(s)
Heating Natural Gas
Cooling Central Air, Forced Air
Flooring No
Appliance Dishwasher, Microwave, Other, Oven, Range, Refrigerator, Water Softener Owned
Exterior
Exterior Feature Other
Parking Features Electric Door Opener
Garage Spaces 3.0
Accessibility Bedroom on Main Level, Full Bath on Main Level, Laundry on Main Level, Open Floor Plan
Building
Lot Description Cul-De-Sac
Dwelling Type Subdivision
Architectural Style Contemporary
Schools
School District Lacrescent-Hokah(Mn)
Others
Virtual Tour https://my.matterport.com/show/?m=ApzkpLupGDs&brand=0







